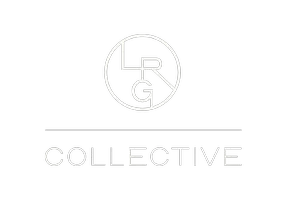
6179 S PEBBLE GLEN LN St. George, UT 84790
3 Beds
3 Baths
3,063 SqFt
UPDATED:
Key Details
Property Type Single Family Home
Sub Type Single Family Residence
Listing Status Active
Purchase Type For Sale
Square Footage 3,063 sqft
Price per Sqft $162
Subdivision Sage Haven 4
MLS Listing ID 2112242
Style Stories: 2
Bedrooms 3
Full Baths 2
Half Baths 1
Construction Status Blt./Standing
HOA Fees $660/qua
HOA Y/N Yes
Abv Grd Liv Area 3,063
Year Built 2025
Annual Tax Amount $896
Lot Size 3,920 Sqft
Acres 0.09
Lot Dimensions 0.0x0.0x0.0
Property Sub-Type Single Family Residence
Property Description
Location
State UT
County Washington
Area St. George; Bloomington
Zoning Single-Family
Rooms
Basement None
Interior
Interior Features Range/Oven: Free Stdng.
Heating Gas: Central
Cooling Central Air
Inclusions Ceiling Fan, Microwave, Range
Fireplace No
Appliance Ceiling Fan, Microwave
Exterior
Garage Spaces 2.0
Community Features Clubhouse
Utilities Available Natural Gas Connected, Electricity Connected, Sewer Connected, Sewer: Public, Water Connected
View Y/N No
Roof Type Tile
Present Use Single Family
Topography Fenced: Part, Road: Paved, Sidewalks
Total Parking Spaces 2
Private Pool No
Building
Lot Description Fenced: Part, Road: Paved, Sidewalks
Story 2
Sewer Sewer: Connected, Sewer: Public
Water Culinary
Structure Type Stucco
New Construction No
Construction Status Blt./Standing
Schools
Middle Schools Desert Hills Middle
High Schools Desert Hills
School District Washington
Others
Senior Community No
Tax ID SG-SAH-4-420
Monthly Total Fees $660
Acceptable Financing Cash, Conventional, FHA, VA Loan
Listing Terms Cash, Conventional, FHA, VA Loan







