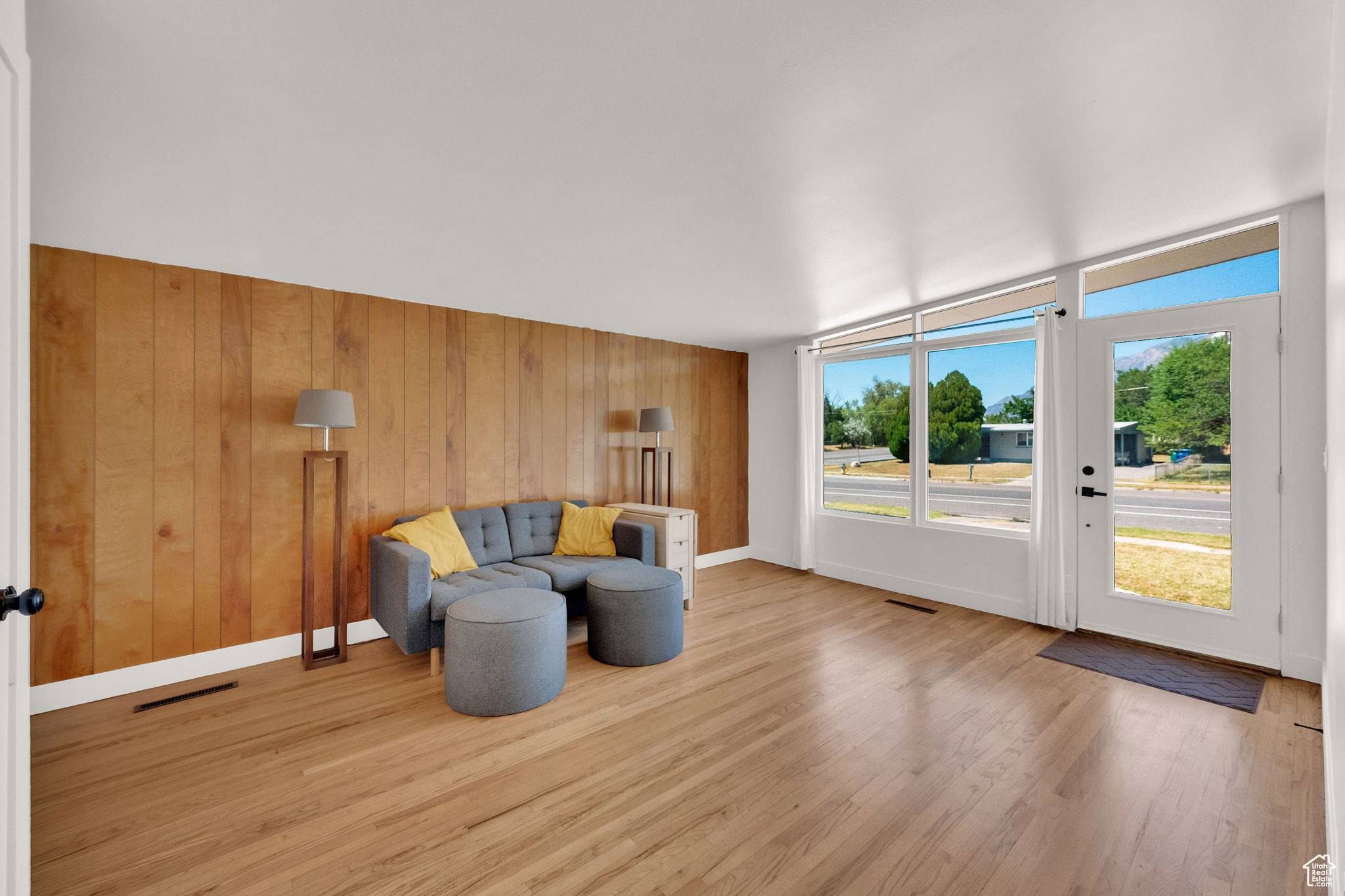819 E 1100 N Ogden, UT 84404
UPDATED:
Key Details
Property Type Single Family Home
Sub Type Single Family Residence
Listing Status Active
Purchase Type For Sale
Square Footage 2,108 sqft
Price per Sqft $196
Subdivision Ron Claire Village #
MLS Listing ID 2097939
Style Rambler/Ranch
Bedrooms 5
Full Baths 2
Construction Status Blt./Standing
HOA Y/N No
Abv Grd Liv Area 1,054
Year Built 1962
Annual Tax Amount $2,556
Lot Size 7,840 Sqft
Acres 0.18
Lot Dimensions 0.0x0.0x0.0
Property Sub-Type Single Family Residence
Property Description
Location
State UT
County Weber
Area Ogdn; Farrw; Hrsvl; Pln Cty.
Zoning Single-Family
Rooms
Basement Full
Main Level Bedrooms 3
Interior
Interior Features Floor Drains, Range/Oven: Built-In, Granite Countertops, Video Door Bell(s), Smart Thermostat(s)
Heating Forced Air, Gas: Central
Cooling Central Air
Flooring Carpet, Hardwood, Tile
Inclusions Dryer, Range, Refrigerator, Storage Shed(s), Washer, Window Coverings, Video Door Bell(s), Smart Thermostat(s)
Equipment Storage Shed(s), Window Coverings
Fireplace No
Window Features Drapes
Appliance Dryer, Refrigerator, Washer
Laundry Electric Dryer Hookup
Exterior
Exterior Feature Lighting, Patio: Covered, Porch: Open
Carport Spaces 1
Utilities Available Natural Gas Connected, Electricity Connected, Sewer Connected, Sewer: Public, Water Connected
View Y/N Yes
View Mountain(s)
Roof Type Tar/Gravel
Present Use Single Family
Topography Fenced: Part, Road: Paved, Sidewalks, Terrain, Flat, View: Mountain
Handicap Access Accessible Hallway(s), Accessible Electrical and Environmental Controls
Porch Covered, Porch: Open
Total Parking Spaces 5
Private Pool No
Building
Lot Description Fenced: Part, Road: Paved, Sidewalks, View: Mountain
Story 2
Sewer Sewer: Connected, Sewer: Public
Water Culinary
Finished Basement 100
Structure Type Brick
New Construction No
Construction Status Blt./Standing
Schools
Elementary Schools Lincoln
Middle Schools Highland
High Schools Ben Lomond
School District Ogden
Others
Senior Community No
Tax ID 11-069-0010
Acceptable Financing Cash, Conventional, FHA, VA Loan
Listing Terms Cash, Conventional, FHA, VA Loan



