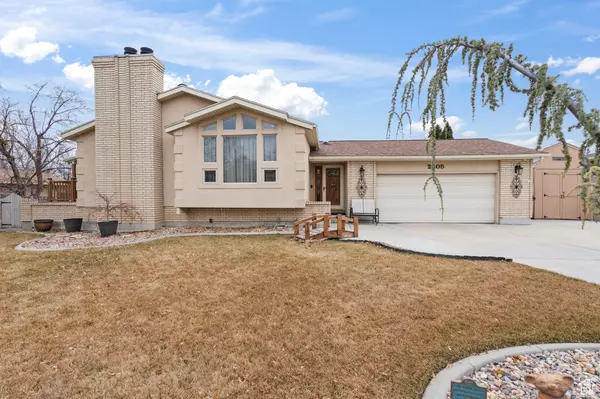2505 W TAMRA DR Taylorsville, UT 84129
OPEN HOUSE
Sat Mar 01, 1:00pm - 3:00pm
UPDATED:
02/26/2025 10:16 PM
Key Details
Property Type Single Family Home
Sub Type Single Family Residence
Listing Status Pending
Purchase Type For Sale
Square Footage 2,432 sqft
Price per Sqft $236
Subdivision Steadman
MLS Listing ID 2066174
Style Rambler/Ranch
Bedrooms 4
Full Baths 3
Construction Status Blt./Standing
HOA Y/N No
Abv Grd Liv Area 1,376
Year Built 1978
Annual Tax Amount $3,095
Lot Size 8,712 Sqft
Acres 0.2
Lot Dimensions 0.0x0.0x0.0
Property Sub-Type Single Family Residence
Property Description
Location
State UT
County Salt Lake
Area Magna; Taylrsvl; Wvc; Slc
Zoning Single-Family
Rooms
Basement Daylight, Full
Primary Bedroom Level Floor: 1st
Master Bedroom Floor: 1st
Main Level Bedrooms 1
Interior
Interior Features Bath: Master, Closet: Walk-In, Den/Office, Disposal, Floor Drains, Great Room, Range: Gas, Range/Oven: Free Stdng., Vaulted Ceilings
Heating Forced Air, Gas: Central, Hot Water
Cooling Central Air
Flooring Hardwood, Tile
Fireplaces Number 1
Fireplaces Type Fireplace Equipment
Inclusions Ceiling Fan, Dryer, Fireplace Equipment, Microwave, Range, Range Hood, Refrigerator, Storage Shed(s), Washer, Water Softener: Own, Window Coverings, Workbench
Equipment Fireplace Equipment, Storage Shed(s), Window Coverings, Workbench
Fireplace Yes
Window Features Plantation Shutters
Appliance Ceiling Fan, Dryer, Microwave, Range Hood, Refrigerator, Washer, Water Softener Owned
Laundry Gas Dryer Hookup
Exterior
Exterior Feature Attic Fan, Deck; Covered, Double Pane Windows, Entry (Foyer), Lighting, Patio: Covered, Sliding Glass Doors, Stained Glass Windows
Utilities Available Natural Gas Connected, Electricity Connected, Sewer: Public, Water Connected
View Y/N No
Roof Type Asphalt
Present Use Single Family
Topography Curb & Gutter, Fenced: Full, Road: Paved, Sidewalks, Sprinkler: Auto-Full, Terrain, Flat, Rainwater Collection
Porch Covered
Private Pool No
Building
Lot Description Curb & Gutter, Fenced: Full, Road: Paved, Sidewalks, Sprinkler: Auto-Full, Rainwater Collection
Story 2
Sewer Sewer: Public
Water Culinary
Finished Basement 100
Structure Type Asphalt,Brick,Stucco
New Construction No
Construction Status Blt./Standing
Schools
Elementary Schools Calvin Smith
Middle Schools Bennion
High Schools Taylorsville
School District Granite
Others
Senior Community No
Tax ID 21-21-253-008
Acceptable Financing Cash, Conventional, FHA, VA Loan
Listing Terms Cash, Conventional, FHA, VA Loan



