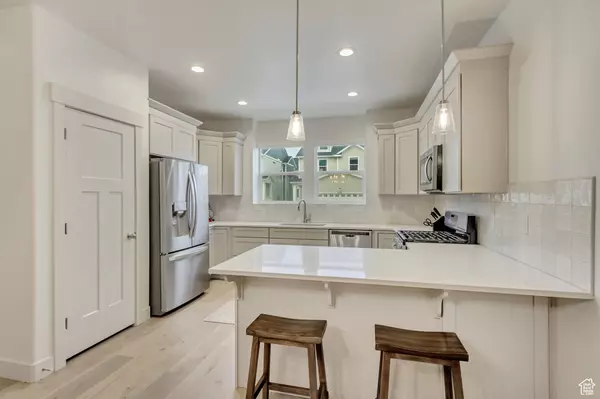4209 W 1960 N Lehi, UT 84043
UPDATED:
01/08/2025 06:19 PM
Key Details
Property Type Multi-Family
Sub Type Twin
Listing Status Active
Purchase Type For Sale
Square Footage 2,402 sqft
Price per Sqft $206
Subdivision Willow Point
MLS Listing ID 2056869
Style Townhouse; Row-mid
Bedrooms 3
Full Baths 2
Half Baths 1
Construction Status Blt./Standing
HOA Fees $102/mo
HOA Y/N Yes
Abv Grd Liv Area 911
Year Built 2022
Annual Tax Amount $2,004
Lot Size 1,306 Sqft
Acres 0.03
Lot Dimensions 0.0x0.0x0.0
Property Description
Location
State UT
County Utah
Area Am Fork; Hlnd; Lehi; Saratog.
Zoning Multi-Family
Rooms
Basement Full
Primary Bedroom Level Floor: 2nd
Master Bedroom Floor: 2nd
Interior
Interior Features Bath: Master, Closet: Walk-In, Disposal, Great Room, Range/Oven: Free Stdng.
Cooling Central Air
Flooring Carpet, Laminate, Tile
Inclusions Microwave, Range, Water Softener: Own
Fireplace No
Window Features Full,Shades
Appliance Microwave, Water Softener Owned
Laundry Electric Dryer Hookup
Exterior
Exterior Feature Double Pane Windows
Garage Spaces 2.0
Pool Gunite, In Ground
Community Features Clubhouse
Utilities Available Natural Gas Connected, Electricity Connected, Sewer Connected, Water Connected
Amenities Available Clubhouse, Playground, Pool, Snow Removal
View Y/N No
Roof Type Asphalt
Present Use Residential
Topography Curb & Gutter, Road: Paved, Sidewalks, Sprinkler: Auto-Full
Total Parking Spaces 2
Private Pool Yes
Building
Lot Description Curb & Gutter, Road: Paved, Sidewalks, Sprinkler: Auto-Full
Faces North
Story 3
Sewer Sewer: Connected
Water Culinary
Structure Type Clapboard/Masonite,Stone,Stucco
New Construction No
Construction Status Blt./Standing
Schools
Elementary Schools Riverview
Middle Schools Willowcreek
High Schools Lehi
School District Alpine
Others
Senior Community No
Tax ID 55-957-0347
Monthly Total Fees $102
Acceptable Financing Cash, Conventional, FHA, VA Loan
Listing Terms Cash, Conventional, FHA, VA Loan



