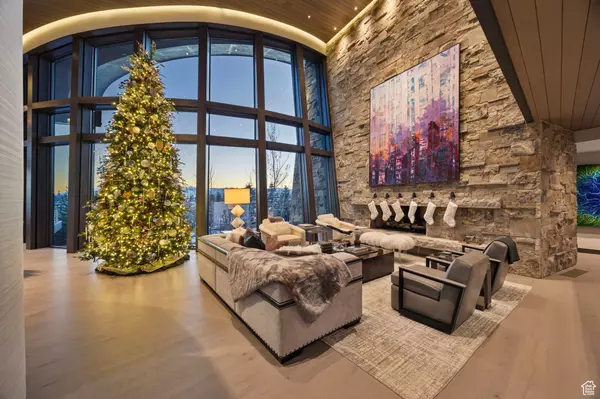8544 N PROMONTORY RANCH RD Park City, UT 84098
UPDATED:
12/13/2024 07:01 PM
Key Details
Property Type Single Family Home
Sub Type Single Family Residence
Listing Status Active
Purchase Type For Sale
Square Footage 10,334 sqft
Price per Sqft $1,819
Subdivision Deer Crossing
MLS Listing ID 2054508
Bedrooms 6
Full Baths 2
Half Baths 1
Three Quarter Bath 5
Construction Status Blt./Standing
HOA Fees $400/mo
HOA Y/N Yes
Abv Grd Liv Area 6,973
Year Built 2016
Annual Tax Amount $61,274
Lot Size 6.980 Acres
Acres 6.98
Lot Dimensions 0.0x0.0x0.0
Property Description
Location
State UT
County Summit
Area Park City; Kimball Jct; Smt Pk
Zoning Single-Family
Rooms
Main Level Bedrooms 2
Interior
Interior Features Accessory Apt, Alarm: Fire, Alarm: Security, Bar: Wet, Basement Apartment, Bath: Master, Bath: Sep. Tub/Shower, Closet: Walk-In, Den/Office, Disposal, Great Room, Jetted Tub, Kitchen: Second, Oven: Gas, Range/Oven: Built-In, Vaulted Ceilings, Theater Room, Video Camera(s), Smart Thermostat(s)
Heating Forced Air, Gas: Radiant, Radiant Floor
Cooling Central Air
Flooring Carpet, Hardwood, Tile
Fireplaces Number 6
Fireplaces Type Fireplace Equipment
Inclusions Alarm System, Dryer, Fireplace Equipment, Gas Grill/BBQ, Hot Tub, Humidifier, Microwave, Range, Refrigerator, Satellite Equipment, Satellite Dish, Washer, Water Softener: Own, Window Coverings, Projector, Video Camera(s), Smart Thermostat(s)
Equipment Alarm System, Fireplace Equipment, Hot Tub, Humidifier, Window Coverings, Projector
Fireplace Yes
Window Features Blinds
Appliance Dryer, Gas Grill/BBQ, Microwave, Refrigerator, Satellite Equipment, Satellite Dish, Washer, Water Softener Owned
Exterior
Exterior Feature Balcony, Deck; Covered, Double Pane Windows, Lighting, Patio: Covered, Sliding Glass Doors, Stained Glass Windows
Garage Spaces 6.0
Utilities Available Natural Gas Connected, Electricity Connected, Sewer Connected, Sewer: Public, Water Connected
Amenities Available Pet Rules, Pets Permitted
View Y/N Yes
View Mountain(s), Valley
Roof Type Metal
Present Use Single Family
Topography Terrain: Grad Slope, View: Mountain, View: Valley, Adjacent to Golf Course, View: Water
Porch Covered
Total Parking Spaces 6
Private Pool No
Building
Lot Description Terrain: Grad Slope, View: Mountain, View: Valley, Near Golf Course, View: Water
Story 3
Sewer Sewer: Connected, Sewer: Public
Water Culinary
Finished Basement 100
Structure Type Concrete,Metal Siding
New Construction No
Construction Status Blt./Standing
Schools
Elementary Schools South Summit
Middle Schools South Summit
High Schools South Summit
School District South Summit
Others
Senior Community No
Tax ID DC-69A-AM
Monthly Total Fees $400
Acceptable Financing Cash, Conventional
Listing Terms Cash, Conventional



