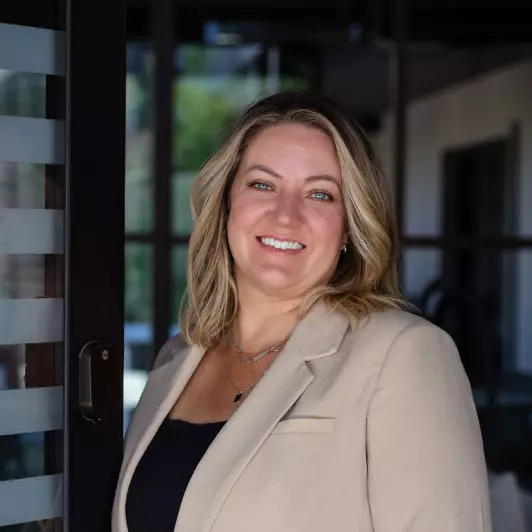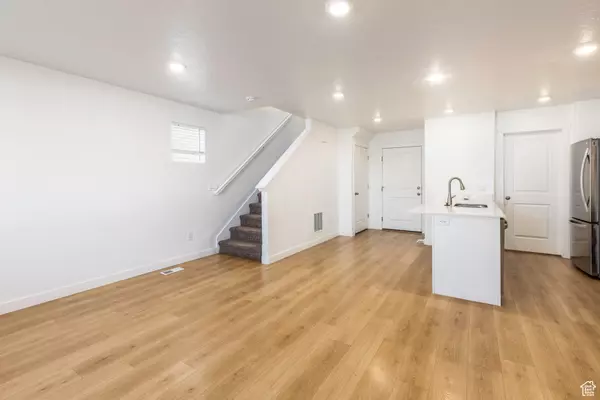8559 W BOWIE DR S #1193 Magna, UT 84044
UPDATED:
11/21/2024 06:00 PM
Key Details
Property Type Townhouse
Sub Type Townhouse
Listing Status Active
Purchase Type For Sale
Square Footage 1,401 sqft
Price per Sqft $277
Subdivision Little Valley Gatewa
MLS Listing ID 2051510
Style Townhouse; Row-end
Bedrooms 3
Full Baths 2
Construction Status Blt./Standing
HOA Fees $187/mo
HOA Y/N Yes
Abv Grd Liv Area 1,401
Year Built 2022
Annual Tax Amount $2,660
Lot Size 871 Sqft
Acres 0.02
Lot Dimensions 0.0x0.0x0.0
Property Description
Location
State UT
County Salt Lake
Area Magna; Taylrsvl; Wvc; Slc
Zoning Single-Family, Multi-Family
Rooms
Basement None
Primary Bedroom Level Floor: 2nd
Master Bedroom Floor: 2nd
Interior
Interior Features Bath: Master, Closet: Walk-In, Disposal, Range: Gas, Silestone Countertops
Cooling Central Air
Flooring Carpet, Laminate, Vinyl
Fireplace No
Window Features None
Laundry Electric Dryer Hookup
Exterior
Garage Spaces 2.0
Utilities Available Natural Gas Connected, Electricity Connected
Amenities Available Biking Trails, Clubhouse, Hiking Trails, Playground, Pool, Racquetball
Waterfront No
View Y/N No
Roof Type Asphalt
Present Use Residential
Total Parking Spaces 4
Private Pool false
Building
Faces South
Story 2
Water Culinary
Structure Type Stone,Stucco,Cement Siding
New Construction No
Construction Status Blt./Standing
Schools
Elementary Schools Elk Run
Middle Schools Matheson
High Schools Cyprus
School District Granite
Others
Senior Community No
Tax ID 14-32-304-014
Monthly Total Fees $187
Acceptable Financing Cash, Conventional, FHA, VA Loan
Listing Terms Cash, Conventional, FHA, VA Loan
GET MORE INFORMATION




