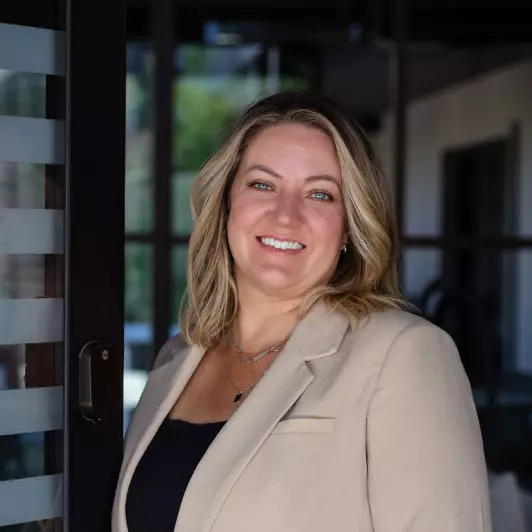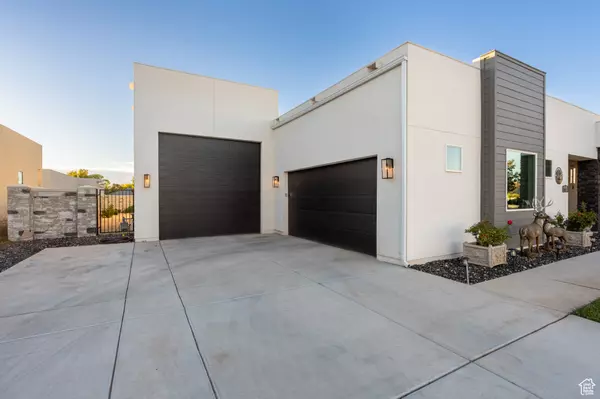3714 S MCKENZIE LN Washington, UT 84780
UPDATED:
11/12/2024 10:42 PM
Key Details
Property Type Single Family Home
Sub Type Single Family Residence
Listing Status Active
Purchase Type For Sale
Square Footage 2,885 sqft
Price per Sqft $329
Subdivision Hawkeye Pointe
MLS Listing ID 2034386
Style Rambler/Ranch
Bedrooms 4
Full Baths 3
Construction Status Blt./Standing
HOA Fees $24/mo
HOA Y/N Yes
Abv Grd Liv Area 2,885
Year Built 2022
Annual Tax Amount $3,131
Lot Size 0.280 Acres
Acres 0.28
Lot Dimensions 0.0x0.0x0.0
Property Description
Location
State UT
County Washington
Area Washington
Zoning Single-Family
Rooms
Basement Slab
Primary Bedroom Level Floor: 1st
Master Bedroom Floor: 1st
Main Level Bedrooms 4
Interior
Interior Features Bath: Master, Bath: Sep. Tub/Shower, Central Vacuum, Closet: Walk-In, Disposal, Kitchen: Updated, Oven: Double, Oven: Gas, Range: Countertop, Range: Gas
Heating Heat Pump
Cooling Central Air, Heat Pump
Flooring Carpet, Tile
Fireplaces Number 1
Fireplaces Type Insert
Inclusions Ceiling Fan, Dishwasher: Portable, Fireplace Insert, Microwave, Range, Refrigerator, Water Softener: Own, Window Coverings, Video Camera(s)
Equipment Fireplace Insert, Window Coverings
Fireplace Yes
Window Features Shades
Appliance Ceiling Fan, Portable Dishwasher, Microwave, Refrigerator, Water Softener Owned
Exterior
Exterior Feature Double Pane Windows, Lighting, Patio: Covered, Sliding Glass Doors
Garage Spaces 5.0
Utilities Available Natural Gas Connected, Electricity Connected, Sewer Connected, Water Connected
Waterfront No
View Y/N No
Roof Type Flat
Present Use Single Family
Topography Curb & Gutter, Fenced: Full, Road: Paved, Sidewalks, Sprinkler: Auto-Full, Terrain, Flat, Drip Irrigation: Auto-Full
Porch Covered
Total Parking Spaces 5
Private Pool false
Building
Lot Description Curb & Gutter, Fenced: Full, Road: Paved, Sidewalks, Sprinkler: Auto-Full, Drip Irrigation: Auto-Full
Story 1
Sewer Sewer: Connected
Water Culinary
Structure Type Stucco
New Construction No
Construction Status Blt./Standing
Schools
Elementary Schools Majestic Fields
Middle Schools Crimson Cliffs Middle
School District Washington
Others
Senior Community No
Tax ID W-HAP-139
Monthly Total Fees $24
Acceptable Financing Cash, Conventional, FHA, VA Loan
Listing Terms Cash, Conventional, FHA, VA Loan
GET MORE INFORMATION




