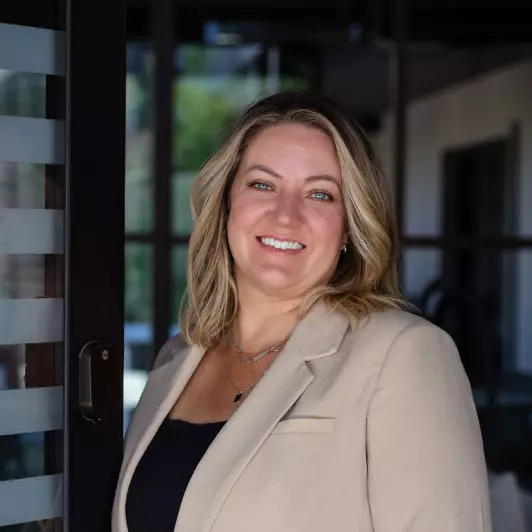1102 E DORY BOAT RD Saratoga Springs, UT 84045
UPDATED:
11/13/2024 11:08 AM
Key Details
Property Type Townhouse
Sub Type Townhouse
Listing Status Pending
Purchase Type For Sale
Square Footage 2,187 sqft
Price per Sqft $203
Subdivision Northshore
MLS Listing ID 2028935
Style Townhouse; Row-mid
Bedrooms 3
Full Baths 2
Half Baths 1
Construction Status Blt./Standing
HOA Fees $105/mo
HOA Y/N Yes
Abv Grd Liv Area 1,555
Year Built 2022
Annual Tax Amount $1,640
Lot Size 1,306 Sqft
Acres 0.03
Lot Dimensions 0.0x0.0x0.0
Property Description
Location
State UT
County Utah
Area Am Fork; Hlnd; Lehi; Saratog.
Zoning Multi-Family
Rooms
Basement Full
Primary Bedroom Level Floor: 2nd
Master Bedroom Floor: 2nd
Interior
Interior Features Bath: Master, Closet: Walk-In, Disposal, Range: Gas, Range/Oven: Free Stdng., Silestone Countertops, Theater Room, Video Door Bell(s), Smart Thermostat(s)
Cooling Central Air
Flooring Carpet, Laminate, Vinyl
Fireplaces Number 1
Inclusions Microwave, Range, Video Door Bell(s), Smart Thermostat(s)
Fireplace Yes
Window Features Blinds,Drapes,Full
Appliance Microwave
Laundry Electric Dryer Hookup
Exterior
Exterior Feature Double Pane Windows, Lighting, Sliding Glass Doors, Storm Doors, Patio: Open
Garage Spaces 2.0
Community Features Clubhouse
Utilities Available Natural Gas Connected, Electricity Connected, Sewer Connected, Water Connected
Amenities Available Biking Trails, Clubhouse, Insurance, Maintenance, Pets Permitted, Picnic Area, Playground, Pool, Snow Removal
Waterfront No
View Y/N Yes
View Mountain(s)
Roof Type Asphalt
Present Use Residential
Topography Curb & Gutter, Road: Paved, Sidewalks, Terrain, Flat, View: Mountain
Porch Patio: Open
Total Parking Spaces 4
Private Pool false
Building
Lot Description Curb & Gutter, Road: Paved, Sidewalks, View: Mountain
Faces South
Story 3
Sewer Sewer: Connected
Water Culinary
Finished Basement 100
Structure Type Stucco,Cement Siding
New Construction No
Construction Status Blt./Standing
Schools
Elementary Schools Dry Creek
Middle Schools Willowcreek
High Schools Lehi
School District Alpine
Others
HOA Fee Include Insurance,Maintenance Grounds
Senior Community No
Tax ID 47-396-1591
Monthly Total Fees $105
Acceptable Financing Cash, Conventional, FHA, VA Loan
Listing Terms Cash, Conventional, FHA, VA Loan
GET MORE INFORMATION




