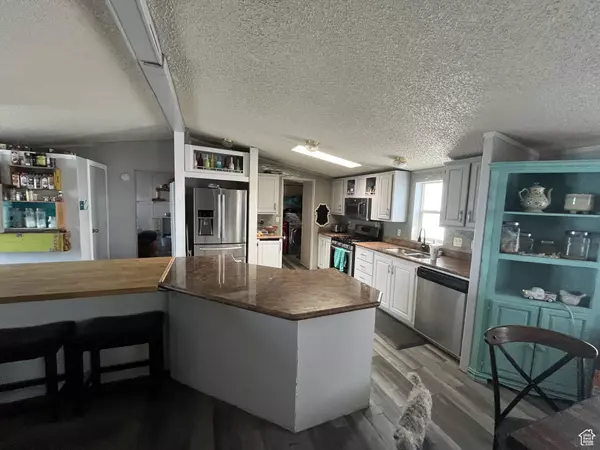2594 W 2680 S #306 West Valley City, UT 84119
OPEN HOUSE
Sun Oct 20, 12:00pm - 2:00pm
UPDATED:
10/15/2024 04:51 AM
Key Details
Property Type Mobile Home
Sub Type Mobile Home
Listing Status Active
Purchase Type For Sale
Square Footage 900 sqft
Price per Sqft $143
MLS Listing ID 2028885
Style Mobile
Bedrooms 3
Full Baths 1
Half Baths 1
Construction Status Blt./Standing
HOA Fees $997/mo
HOA Y/N Yes
Abv Grd Liv Area 900
Year Built 1999
Annual Tax Amount $1,500
Lot Size 4,356 Sqft
Acres 0.1
Lot Dimensions 0.0x0.0x0.0
Property Description
Location
State UT
County Salt Lake
Area Magna; Taylrsvl; Wvc; Slc
Zoning Single-Family
Rooms
Basement None
Primary Bedroom Level Floor: 1st
Master Bedroom Floor: 1st
Main Level Bedrooms 3
Interior
Interior Features Alarm: Fire, Bath: Sep. Tub/Shower, Closet: Walk-In, Disposal, Laundry Chute, Oven: Gas, Range/Oven: Free Stdng., Vaulted Ceilings, Granite Countertops
Heating Gas: Radiant, Wood
Cooling Evaporative Cooling
Flooring Laminate, Tile
Fireplaces Number 1
Inclusions Ceiling Fan, Dryer, Microwave, Range, Refrigerator, Satellite Equipment, Storage Shed(s), Washer
Equipment Storage Shed(s)
Fireplace Yes
Window Features Drapes
Appliance Ceiling Fan, Dryer, Microwave, Refrigerator, Satellite Equipment, Washer
Laundry Electric Dryer Hookup
Exterior
Exterior Feature Porch: Open, Skylights, Patio: Open
Carport Spaces 2
Community Features Clubhouse
Utilities Available Natural Gas Connected, Electricity Connected, Sewer Connected, Sewer: Public, Water Connected
Waterfront No
View Y/N No
Roof Type Asphalt
Present Use Residential
Topography Fenced: Part, Road: Paved
Porch Porch: Open, Patio: Open
Total Parking Spaces 2
Private Pool false
Building
Lot Description Fenced: Part, Road: Paved
Story 1
Sewer Sewer: Connected, Sewer: Public
Structure Type Other
New Construction No
Construction Status Blt./Standing
Schools
Elementary Schools Stansbury
Middle Schools West Lake
High Schools Granger
School District Granite
Others
Senior Community No
Monthly Total Fees $997
GET MORE INFORMATION




