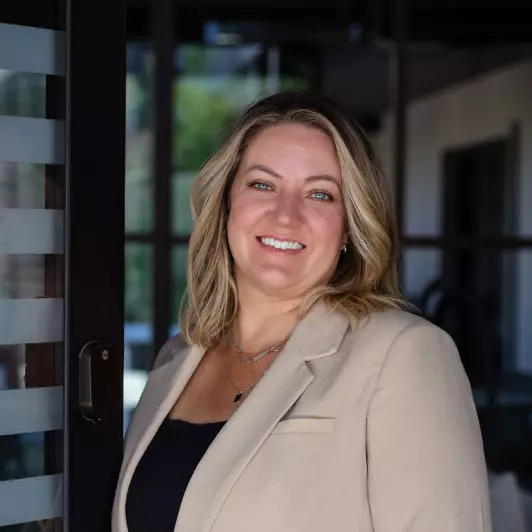2495 N 7600 W Corinne, UT 84307
UPDATED:
10/10/2024 11:42 PM
Key Details
Property Type Single Family Home
Sub Type Single Family Residence
Listing Status Active
Purchase Type For Sale
Square Footage 4,554 sqft
Price per Sqft $164
MLS Listing ID 2028565
Style Tudor
Bedrooms 6
Full Baths 3
Half Baths 1
Construction Status Blt./Standing
HOA Y/N No
Abv Grd Liv Area 3,054
Year Built 1980
Annual Tax Amount $3,053
Lot Size 5.100 Acres
Acres 5.1
Lot Dimensions 0.0x0.0x0.0
Property Description
Location
State UT
County Box Elder
Area Corinne; Promontory
Zoning Single-Family, Agricultural
Rooms
Other Rooms Workshop
Basement Entrance, Full
Primary Bedroom Level Floor: 2nd
Master Bedroom Floor: 2nd
Main Level Bedrooms 1
Interior
Interior Features Basement Apartment, Bath: Master, Den/Office, Kitchen: Second
Heating Gas: Radiant, Propane, Wood
Cooling Central Air
Flooring Carpet, Laminate, Tile
Fireplaces Number 3
Fireplaces Type Insert
Inclusions Fireplace Insert, Hot Tub, Range, Refrigerator, Wood Stove
Equipment Fireplace Insert, Hot Tub, Wood Stove
Fireplace Yes
Window Features None
Appliance Refrigerator
Laundry Electric Dryer Hookup
Exterior
Exterior Feature See Remarks, Basement Entrance, Entry (Foyer), Horse Property, Out Buildings, Porch: Open, Patio: Open
Garage Spaces 2.0
Utilities Available Electricity Available, Electricity Connected, Sewer: Septic Tank, Water Available, Water Connected
Waterfront No
View Y/N Yes
View Mountain(s)
Roof Type Asphalt
Present Use Single Family
Topography Road: Paved, View: Mountain
Porch Porch: Open, Patio: Open
Total Parking Spaces 12
Private Pool false
Building
Lot Description Road: Paved, View: Mountain
Faces East
Story 3
Sewer Septic Tank
Water Culinary, Rights: Owned
Finished Basement 85
Structure Type Asphalt,Brick,Stucco
New Construction No
Construction Status Blt./Standing
Schools
Elementary Schools Century
Middle Schools Adele C. Young
High Schools Box Elder
School District Box Elder
Others
Senior Community No
Tax ID 04-075-0031
Acceptable Financing Cash, Conventional, FHA, VA Loan, USDA Rural Development
Listing Terms Cash, Conventional, FHA, VA Loan, USDA Rural Development
GET MORE INFORMATION




