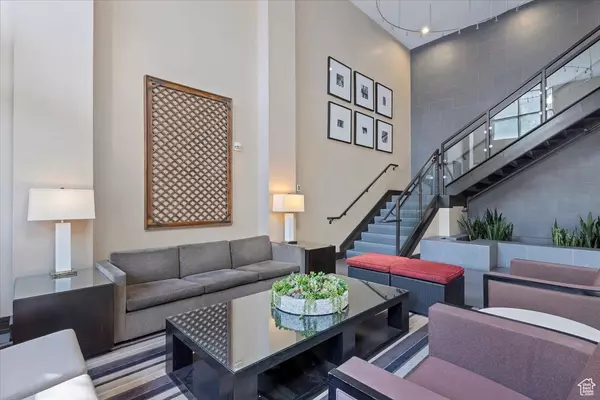350 S 200 E #711 Salt Lake City, UT 84111
UPDATED:
12/12/2024 07:35 PM
Key Details
Property Type Condo
Sub Type Condominium
Listing Status Active
Purchase Type For Sale
Square Footage 1,018 sqft
Price per Sqft $491
Subdivision Metro
MLS Listing ID 2027860
Style Condo; Top Level
Bedrooms 2
Full Baths 2
Construction Status Blt./Standing
HOA Fees $435/mo
HOA Y/N Yes
Abv Grd Liv Area 1,018
Year Built 2008
Annual Tax Amount $2,502
Lot Size 435 Sqft
Acres 0.01
Lot Dimensions 0.0x0.0x0.0
Property Description
Location
State UT
County Salt Lake
Area Salt Lake City; So. Salt Lake
Zoning Multi-Family
Rooms
Basement None
Primary Bedroom Level Floor: 1st
Master Bedroom Floor: 1st
Main Level Bedrooms 2
Interior
Interior Features Bath: Master, Bath: Sep. Tub/Shower, Closet: Walk-In, Great Room, Kitchen: Updated, Range: Gas, Range/Oven: Built-In, Granite Countertops
Heating Forced Air, Gas: Central, Hot Water
Cooling Central Air
Flooring Hardwood, Tile
Inclusions Microwave, Range, Range Hood, Refrigerator
Fireplace No
Window Features Part
Appliance Microwave, Range Hood, Refrigerator
Laundry Gas Dryer Hookup
Exterior
Exterior Feature Balcony, Double Pane Windows, Entry (Foyer), Lighting, Secured Building, Secured Parking, Sliding Glass Doors
Garage Spaces 2.0
Community Features Clubhouse
Utilities Available Natural Gas Connected, Electricity Connected, Sewer Connected, Sewer: Public, Water Connected
Amenities Available Barbecue, Clubhouse, Controlled Access, Earthquake Insurance, Fitness Center, Insurance, Management, Pet Rules, Pets Permitted, Picnic Area, Sewer Paid, Spa/Hot Tub, Storage
View Y/N Yes
View Lake, Mountain(s)
Roof Type Flat,Rubber
Present Use Residential
Topography Curb & Gutter, Fenced: Part, Road: Paved, Sidewalks, Terrain, Flat, View: Lake, View: Mountain
Handicap Access Accessible Electrical and Environmental Controls, Accessible Elevator Installed, Ground Level, Accessible Entrance, Single Level Living, Visitable, Customized Wheelchair Accessible
Total Parking Spaces 2
Private Pool No
Building
Lot Description Curb & Gutter, Fenced: Part, Road: Paved, Sidewalks, View: Lake, View: Mountain
Faces South
Story 1
Sewer Sewer: Connected, Sewer: Public
Water Culinary
Structure Type Brick,Stone,Stucco
New Construction No
Construction Status Blt./Standing
Schools
Elementary Schools Liberty
Middle Schools Bryant
High Schools East
School District Salt Lake
Others
HOA Fee Include Insurance,Sewer
Senior Community No
Tax ID 16-06-310-110
Monthly Total Fees $435
Acceptable Financing Cash, Conventional
Listing Terms Cash, Conventional



