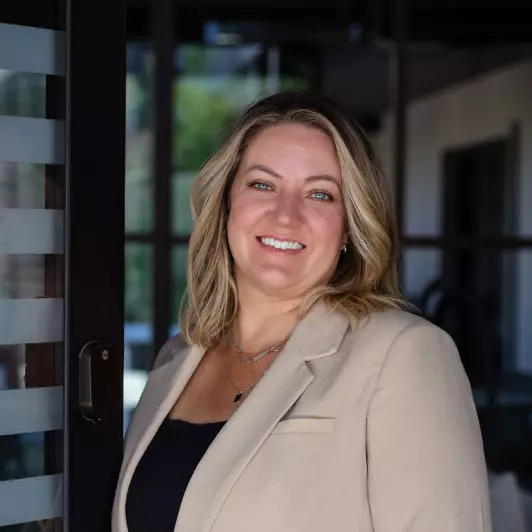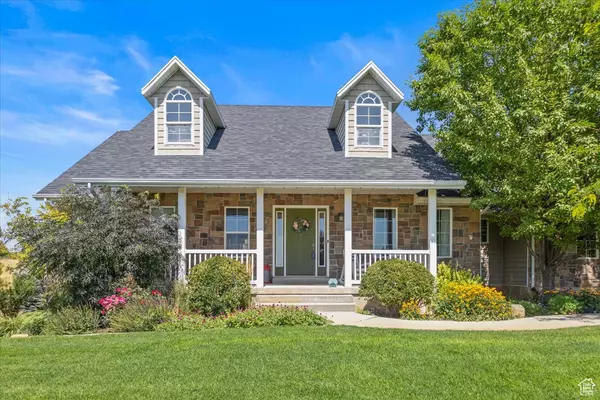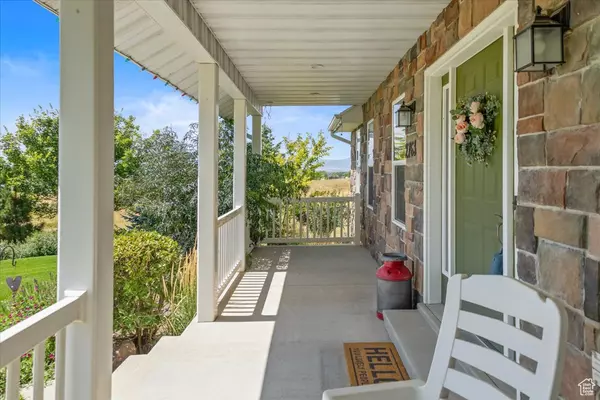2763 E MARION DR Preston, ID 83263
UPDATED:
11/18/2024 04:50 PM
Key Details
Property Type Single Family Home
Sub Type Single Family Residence
Listing Status Active
Purchase Type For Sale
Square Footage 4,780 sqft
Price per Sqft $163
Subdivision Sunset Hills Estates
MLS Listing ID 2026719
Style Rambler/Ranch
Bedrooms 7
Full Baths 4
Half Baths 1
Construction Status Blt./Standing
HOA Fees $330/ann
HOA Y/N Yes
Abv Grd Liv Area 2,510
Year Built 2002
Annual Tax Amount $2,321
Lot Size 2.390 Acres
Acres 2.39
Lot Dimensions 0.0x0.0x0.0
Property Description
Location
State ID
County Franklin
Area Franklin
Zoning Single-Family
Rooms
Other Rooms Workshop
Basement Full, Walk-Out Access
Primary Bedroom Level Floor: 1st, Basement
Master Bedroom Floor: 1st, Basement
Main Level Bedrooms 3
Interior
Interior Features Bath: Master, Bath: Sep. Tub/Shower, Closet: Walk-In, Gas Log, Range/Oven: Free Stdng., Granite Countertops
Heating Forced Air, Propane
Cooling Central Air
Flooring Carpet, Hardwood, Tile
Fireplaces Number 1
Fireplaces Type Insert
Inclusions Fireplace Insert, Satellite Dish, Storage Shed(s), Water Softener: Own, Window Coverings, Workbench
Equipment Fireplace Insert, Storage Shed(s), Window Coverings, Workbench
Fireplace Yes
Window Features Blinds,Part
Appliance Satellite Dish, Water Softener Owned
Exterior
Exterior Feature Basement Entrance, Deck; Covered, Double Pane Windows, Entry (Foyer), Horse Property, Out Buildings, Lighting, Patio: Covered, Walkout, Patio: Open
Garage Spaces 4.0
Utilities Available Natural Gas Connected, Electricity Connected, Sewer: Septic Tank, Water Connected
Waterfront No
View Y/N Yes
View Mountain(s), Valley
Roof Type Asphalt
Present Use Single Family
Topography Fenced: Part, Secluded Yard, Sprinkler: Auto-Part, View: Mountain, View: Valley, Private
Handicap Access Single Level Living
Porch Covered, Patio: Open
Total Parking Spaces 4
Private Pool false
Building
Lot Description Fenced: Part, Secluded, Sprinkler: Auto-Part, View: Mountain, View: Valley, Private
Faces South
Story 3
Sewer Septic Tank
Water Well
Finished Basement 90
Structure Type Stone
New Construction No
Construction Status Blt./Standing
Schools
Elementary Schools Pioneer
Middle Schools Preston
High Schools Preston
School District Preston Joint
Others
Senior Community No
Tax ID RP02252.35
Monthly Total Fees $330
Acceptable Financing Cash, Conventional, FHA, VA Loan, USDA Rural Development
Listing Terms Cash, Conventional, FHA, VA Loan, USDA Rural Development
GET MORE INFORMATION




