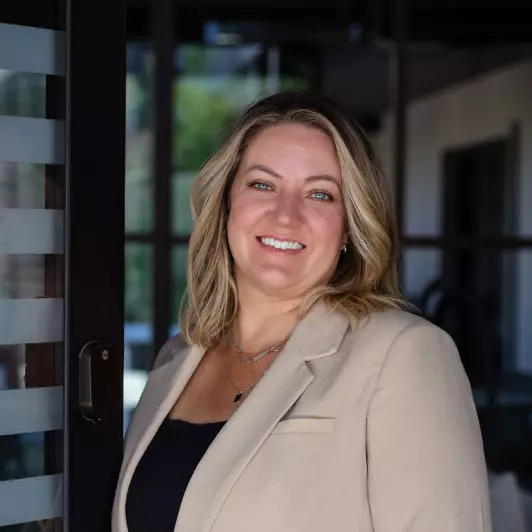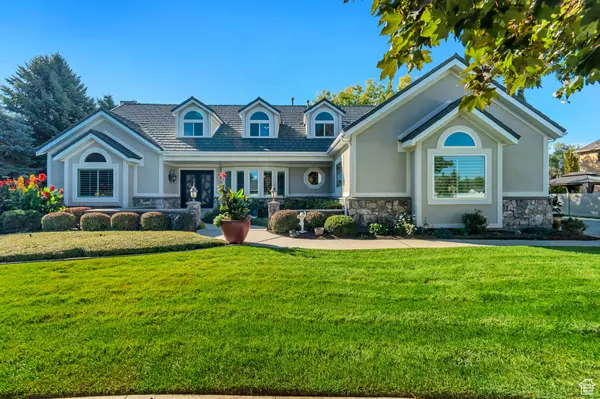1388 E 12900 S Draper, UT 84020
UPDATED:
10/23/2024 10:08 PM
Key Details
Property Type Single Family Home
Sub Type Single Family Residence
Listing Status Active
Purchase Type For Sale
Square Footage 5,990 sqft
Price per Sqft $250
MLS Listing ID 2026416
Style Stories: 2
Bedrooms 5
Full Baths 2
Three Quarter Bath 2
Construction Status Blt./Standing
HOA Y/N No
Abv Grd Liv Area 3,937
Year Built 1992
Annual Tax Amount $5,846
Lot Size 0.760 Acres
Acres 0.76
Lot Dimensions 0.0x0.0x0.0
Property Description
Location
State UT
County Salt Lake
Area Sandy; Draper; Granite; Wht Cty
Zoning Single-Family
Rooms
Basement Full
Primary Bedroom Level Floor: 2nd
Master Bedroom Floor: 2nd
Interior
Interior Features Bath: Master, Central Vacuum, Disposal, Jetted Tub, Kitchen: Updated, Oven: Double, Range: Countertop, Granite Countertops, Theater Room
Cooling Central Air
Flooring Carpet, Hardwood
Fireplaces Number 3
Inclusions Microwave, Refrigerator, Swing Set, Window Coverings, Trampoline
Equipment Swing Set, Window Coverings, Trampoline
Fireplace Yes
Window Features Blinds,Full,Plantation Shutters
Appliance Microwave, Refrigerator
Exterior
Exterior Feature Balcony, Bay Box Windows, Deck; Covered, Double Pane Windows, Entry (Foyer), Patio: Covered, Sliding Glass Doors, Storm Doors, Patio: Open
Garage Spaces 3.0
Utilities Available Natural Gas Connected, Electricity Connected, Sewer Connected, Water Connected
Waterfront No
View Y/N Yes
View Mountain(s)
Roof Type Metal,Tile
Present Use Single Family
Topography Fenced: Part, Road: Paved, Secluded Yard, Sprinkler: Auto-Full, Terrain, Flat, View: Mountain, Private
Porch Covered, Patio: Open
Total Parking Spaces 3
Private Pool false
Building
Lot Description Fenced: Part, Road: Paved, Secluded, Sprinkler: Auto-Full, View: Mountain, Private
Story 3
Sewer Sewer: Connected
Water Culinary, Irrigation, Shares
Finished Basement 100
Structure Type Stone,Stucco
New Construction No
Construction Status Blt./Standing
Schools
Elementary Schools Draper
Middle Schools Draper Park
High Schools Corner Canyon
School District Canyons
Others
Senior Community No
Tax ID 28-33-153-030
Acceptable Financing Cash, Conventional
Listing Terms Cash, Conventional
GET MORE INFORMATION




