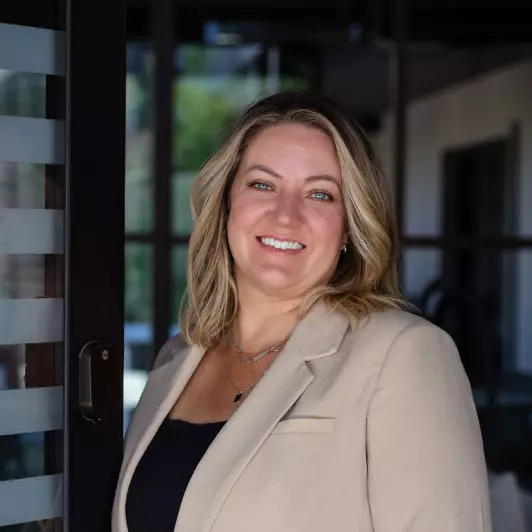8191 S OLD FACTORY DR West Jordan, UT 84088
UPDATED:
11/12/2024 06:08 PM
Key Details
Property Type Condo
Sub Type Condominium
Listing Status Under Contract
Purchase Type For Sale
Square Footage 1,325 sqft
Price per Sqft $283
Subdivision Sugar Creek Condominiums
MLS Listing ID 2019267
Style Stories: 2
Bedrooms 3
Full Baths 1
Half Baths 1
Three Quarter Bath 1
Construction Status Blt./Standing
HOA Fees $170/mo
HOA Y/N Yes
Abv Grd Liv Area 1,325
Year Built 2001
Annual Tax Amount $1,988
Lot Size 435 Sqft
Acres 0.01
Lot Dimensions 0.0x0.0x0.0
Property Description
Location
State UT
County Salt Lake
Area Wj; Sj; Rvrton; Herriman; Bingh
Rooms
Basement None
Primary Bedroom Level Floor: 2nd
Master Bedroom Floor: 2nd
Interior
Interior Features Bath: Master, Closet: Walk-In, Disposal, Range/Oven: Free Stdng.
Heating Forced Air, Gas: Central
Cooling Central Air
Flooring Carpet, Tile
Fireplace No
Window Features None
Laundry Electric Dryer Hookup
Exterior
Exterior Feature Double Pane Windows, Patio: Open
Garage Spaces 1.0
Utilities Available Natural Gas Connected, Electricity Connected, Sewer Connected, Sewer: Public, Water Connected
Amenities Available Pet Rules
Waterfront No
View Y/N Yes
View Mountain(s)
Roof Type Asphalt
Present Use Residential
Topography Fenced: Full, Road: Paved, Sprinkler: Auto-Full, Terrain, Flat, View: Mountain
Porch Patio: Open
Total Parking Spaces 3
Private Pool false
Building
Lot Description Fenced: Full, Road: Paved, Sprinkler: Auto-Full, View: Mountain
Faces West
Story 2
Sewer Sewer: Connected, Sewer: Public
Water Culinary
Structure Type Brick,Stucco
New Construction No
Construction Status Blt./Standing
Schools
Elementary Schools Westvale
Middle Schools Joel P. Jensen
High Schools West Jordan
School District Jordan
Others
Senior Community No
Tax ID 21-34-179-003
Monthly Total Fees $170
Acceptable Financing Cash, Conventional, FHA, VA Loan
Listing Terms Cash, Conventional, FHA, VA Loan
GET MORE INFORMATION




