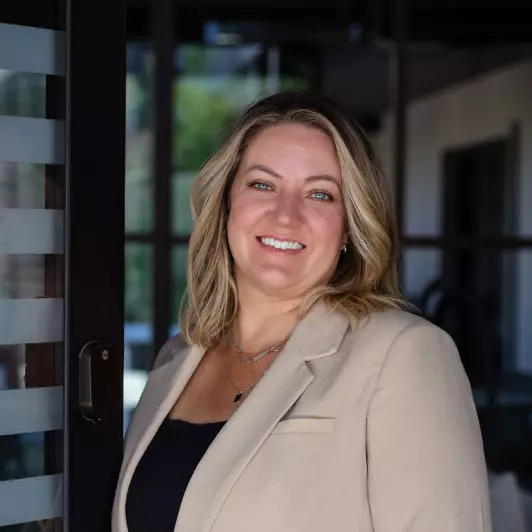1348 N 3400 W Provo, UT 84601
UPDATED:
11/04/2024 07:07 AM
Key Details
Property Type Single Family Home
Sub Type Single Family Residence
Listing Status Pending
Purchase Type For Sale
Square Footage 5,300 sqft
Price per Sqft $184
MLS Listing ID 2019204
Style Rambler/Ranch
Bedrooms 5
Full Baths 2
Half Baths 1
Three Quarter Bath 1
Construction Status Blt./Standing
HOA Fees $35/mo
HOA Y/N Yes
Abv Grd Liv Area 2,700
Year Built 2021
Annual Tax Amount $5,498
Lot Size 9,147 Sqft
Acres 0.21
Lot Dimensions 0.0x0.0x0.0
Property Description
Location
State UT
County Utah
Area Provo; Mamth; Springville
Rooms
Basement Full
Main Level Bedrooms 3
Interior
Interior Features Accessory Apt, Basement Apartment, Bath: Master, Bath: Sep. Tub/Shower, Closet: Walk-In, Den/Office, Floor Drains, French Doors, Jetted Tub, Mother-in-Law Apt., Oven: Double, Oven: Gas, Range: Countertop, Range: Gas, Range/Oven: Built-In, Silestone Countertops
Cooling See Remarks, Central Air
Flooring See Remarks, Carpet, Laminate, Vinyl
Fireplace No
Laundry Electric Dryer Hookup
Exterior
Exterior Feature Attic Fan, Basement Entrance, Double Pane Windows, Entry (Foyer), Out Buildings, Lighting, Porch: Open, Sliding Glass Doors, Patio: Open
Garage Spaces 4.0
Utilities Available Natural Gas Connected, Electricity Connected, Sewer Connected, Sewer: Public, Water Connected
Amenities Available Pets Permitted, Playground, Racquetball, Tennis Court(s)
Waterfront No
View Y/N No
Roof Type Asphalt
Present Use Single Family
Porch Porch: Open, Patio: Open
Total Parking Spaces 4
Private Pool false
Building
Story 2
Sewer Sewer: Connected, Sewer: Public
Water Culinary
Finished Basement 100
Structure Type Aluminum,Asphalt,Stone,Stucco,Cement Siding
New Construction No
Construction Status Blt./Standing
Schools
Elementary Schools Lakeview
Middle Schools Dixon
High Schools Provo
School District Provo
Others
Senior Community No
Tax ID 35-766-0403
Monthly Total Fees $35
Acceptable Financing Cash, Conventional, FHA, VA Loan
Listing Terms Cash, Conventional, FHA, VA Loan
GET MORE INFORMATION




