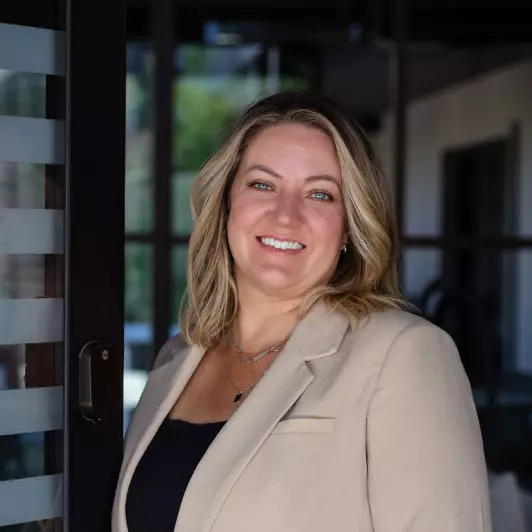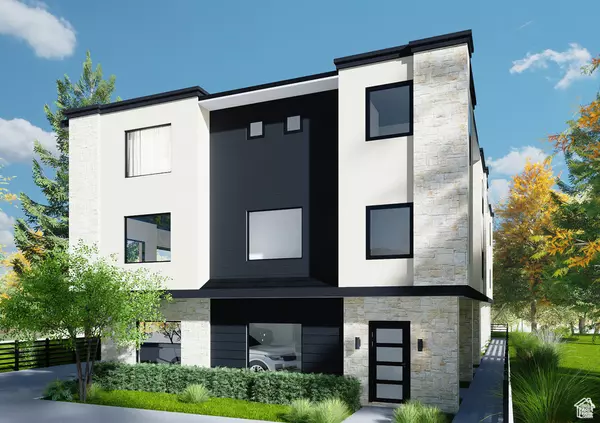321 E 2100 S #B Salt Lake City, UT 84115
UPDATED:
11/19/2024 03:51 PM
Key Details
Property Type Condo
Sub Type Condominium
Listing Status Active
Purchase Type For Sale
Square Footage 2,259 sqft
Price per Sqft $309
Subdivision Sugarhouse Townhomes
MLS Listing ID 2018060
Style Townhouse; Row-mid
Bedrooms 4
Full Baths 1
Three Quarter Bath 2
Construction Status Und. Const.
HOA Fees $150/mo
HOA Y/N Yes
Abv Grd Liv Area 2,259
Year Built 2024
Annual Tax Amount $3,390
Lot Size 8,276 Sqft
Acres 0.19
Lot Dimensions 50.0x50.0x125.0
Property Description
Location
State UT
County Salt Lake
Area Salt Lake City; So. Salt Lake
Zoning Commercial, Short Term Rental Allowed
Rooms
Basement None
Primary Bedroom Level Floor: 2nd, Floor: 3rd
Master Bedroom Floor: 2nd, Floor: 3rd
Interior
Interior Features Bath: Master, Closet: Walk-In, Den/Office, Disposal, Great Room, Kitchen: Updated, Range/Oven: Free Stdng., Granite Countertops
Heating Gas: Central
Cooling Central Air, Seer 16 or higher
Flooring Laminate, Concrete
Inclusions Ceiling Fan, Microwave, Range, Range Hood
Fireplace No
Window Features None
Appliance Ceiling Fan, Microwave, Range Hood
Laundry Electric Dryer Hookup
Exterior
Exterior Feature Double Pane Windows, Lighting, Porch: Open
Garage Spaces 2.0
Utilities Available Natural Gas Connected, Electricity Connected, Sewer Connected, Water Connected
Waterfront No
View Y/N No
Roof Type Membrane
Present Use Residential
Topography Fenced: Part, Road: Paved, Secluded Yard, Sidewalks, Sprinkler: Auto-Full, Terrain, Flat, Drip Irrigation: Auto-Full, Rainwater Collection
Handicap Access Accessible Doors, Accessible Hallway(s)
Porch Porch: Open
Total Parking Spaces 2
Private Pool false
Building
Lot Description Fenced: Part, Road: Paved, Secluded, Sidewalks, Sprinkler: Auto-Full, Drip Irrigation: Auto-Full, Rainwater Collection
Faces South
Story 3
Sewer Sewer: Connected
Water Culinary
Structure Type Aluminum,Frame,Stone,Stucco,Cement Siding,Metal Siding
New Construction Yes
Construction Status Und. Const.
Schools
Elementary Schools Whittier
Middle Schools Clayton
High Schools Highland
School District Salt Lake
Others
Senior Community No
Tax ID 16-19-201-001
Monthly Total Fees $150
Acceptable Financing Cash, Conventional, FHA, VA Loan
Listing Terms Cash, Conventional, FHA, VA Loan
GET MORE INFORMATION




