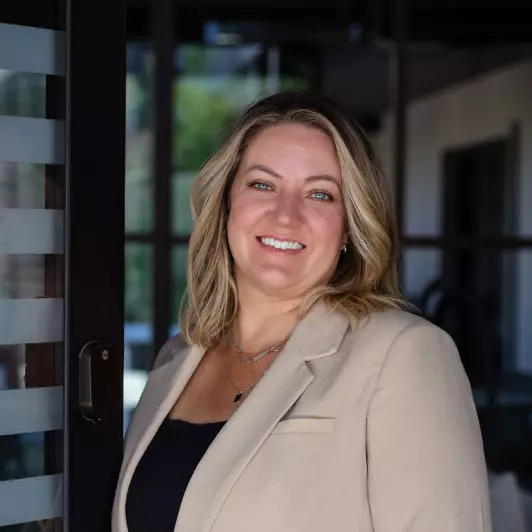1197 S 700 E Salt Lake City, UT 84105
UPDATED:
07/22/2024 08:12 PM
Key Details
Property Type Single Family Home
Sub Type Single Family Residence
Listing Status Active
Purchase Type For Sale
Square Footage 1,599 sqft
Price per Sqft $372
Subdivision Park
MLS Listing ID 2012542
Style Bungalow/Cottage
Bedrooms 1
Full Baths 1
Construction Status Blt./Standing
HOA Y/N No
Abv Grd Liv Area 1,066
Year Built 1907
Annual Tax Amount $2,264
Lot Size 5,662 Sqft
Acres 0.13
Lot Dimensions 0.0x0.0x0.0
Property Description
Location
State UT
County Salt Lake
Area Salt Lake City; So. Salt Lake
Zoning Single-Family
Rooms
Basement Entrance, Partial
Primary Bedroom Level Floor: 1st
Master Bedroom Floor: 1st
Main Level Bedrooms 1
Interior
Interior Features Alarm: Fire, Bath: Master, Den/Office, Disposal, Floor Drains, French Doors, Great Room, Kitchen: Updated, Oven: Gas, Range: Gas, Range/Oven: Free Stdng., Granite Countertops, Smart Thermostat(s)
Heating Forced Air, Gas: Central
Cooling Central Air
Flooring Hardwood, Tile
Fireplaces Number 1
Fireplaces Type Fireplace Equipment, Insert
Inclusions Ceiling Fan, Dryer, Fireplace Equipment, Fireplace Insert, Microwave, Range, Range Hood, Refrigerator, Storage Shed(s), Washer, Window Coverings, Smart Thermostat(s)
Equipment Fireplace Equipment, Fireplace Insert, Storage Shed(s), Window Coverings
Fireplace Yes
Window Features Blinds
Appliance Ceiling Fan, Dryer, Microwave, Range Hood, Refrigerator, Washer
Laundry Electric Dryer Hookup
Exterior
Exterior Feature Basement Entrance, Double Pane Windows, Out Buildings, Lighting, Patio: Covered, Porch: Open, Secured Parking
Utilities Available Natural Gas Available, Electricity Available, Sewer Connected, Sewer: Public, Water Available
Waterfront No
View Y/N Yes
View Mountain(s)
Roof Type Asphalt
Present Use Single Family
Topography Curb & Gutter, Fenced: Full, Road: Paved, Secluded Yard, Sidewalks, Terrain, Flat, View: Mountain, View: Water
Handicap Access Accessible Doors, Accessible Hallway(s), Fully Accessible, Ground Level, Single Level Living
Porch Covered, Porch: Open
Total Parking Spaces 5
Private Pool false
Building
Lot Description Curb & Gutter, Fenced: Full, Road: Paved, Secluded, Sidewalks, View: Mountain, View: Water
Faces West
Story 2
Sewer Sewer: Connected, Sewer: Public
Water Culinary
Structure Type Brick,Stone
New Construction No
Construction Status Blt./Standing
Schools
Elementary Schools Emerson
Middle Schools Clayton
High Schools East
School District Salt Lake
Others
Senior Community No
Tax ID 16-08-354-003
Acceptable Financing Cash, Conventional, FHA, VA Loan
Listing Terms Cash, Conventional, FHA, VA Loan
GET MORE INFORMATION




