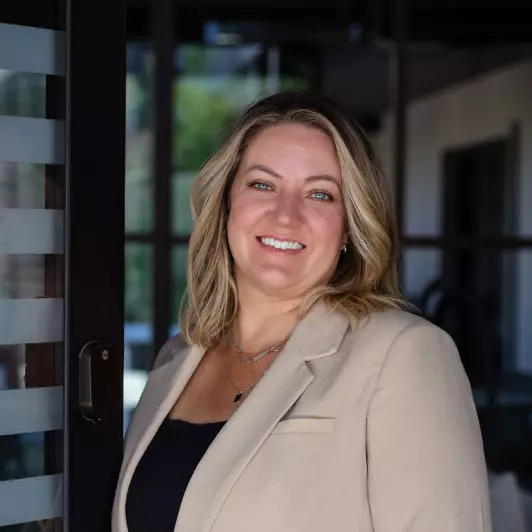10601 S PIPESTONE WAY W #175 South Jordan, UT 84009
UPDATED:
10/19/2024 09:37 PM
Key Details
Property Type Townhouse
Sub Type Townhouse
Listing Status Pending
Purchase Type For Sale
Square Footage 1,650 sqft
Price per Sqft $288
Subdivision Daybreak
MLS Listing ID 2010266
Style Townhouse; Row-mid
Bedrooms 3
Full Baths 2
Half Baths 1
Construction Status Und. Const.
HOA Fees $321/mo
HOA Y/N Yes
Abv Grd Liv Area 1,650
Year Built 2024
Annual Tax Amount $2,500
Lot Size 1,742 Sqft
Acres 0.04
Lot Dimensions 0.0x0.0x0.0
Property Description
Location
State UT
County Salt Lake
Area Wj; Sj; Rvrton; Herriman; Bingh
Rooms
Basement Slab
Primary Bedroom Level Floor: 3rd
Master Bedroom Floor: 3rd
Interior
Interior Features Bath: Master, Closet: Walk-In, Disposal, Oven: Gas, Low VOC Finishes, Granite Countertops, Smart Thermostat(s)
Heating Forced Air, Gas: Central
Cooling Central Air
Flooring Carpet, Laminate, Tile
Inclusions Microwave, Range
Fireplace No
Window Features Part
Appliance Microwave
Exterior
Exterior Feature Balcony, Double Pane Windows, Entry (Foyer)
Garage Spaces 2.0
Community Features Clubhouse
Utilities Available Gas: Not Connected, Electricity Connected, Sewer Connected, Water Connected
Amenities Available Biking Trails, Hiking Trails, Insurance, Pet Rules, Pets Permitted, Picnic Area, Playground, Pool, Snow Removal
Waterfront No
View Y/N No
Roof Type Composition,Flat
Present Use Residential
Topography Road: Paved, Sidewalks
Total Parking Spaces 2
Private Pool false
Building
Lot Description Road: Paved, Sidewalks
Faces West
Story 3
Sewer Sewer: Connected
Water Culinary
Structure Type Stucco,Cement Siding,Metal Siding
New Construction Yes
Construction Status Und. Const.
Schools
Elementary Schools Bastian
Middle Schools Copper Mountain
High Schools Herriman
School District Jordan
Others
HOA Fee Include Insurance
Senior Community No
Monthly Total Fees $321
Acceptable Financing Cash, Conventional, FHA, VA Loan
Listing Terms Cash, Conventional, FHA, VA Loan
GET MORE INFORMATION




