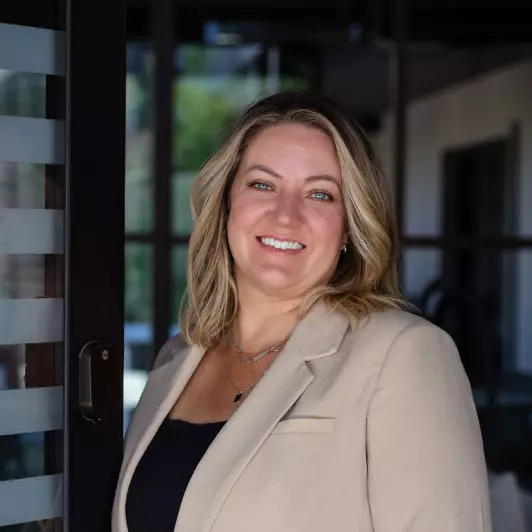1858 E 840 N #82 Price, UT 84501
UPDATED:
11/05/2024 04:43 PM
Key Details
Property Type Single Family Home
Sub Type Single Family Residence
Listing Status Active
Purchase Type For Sale
Square Footage 3,316 sqft
Price per Sqft $150
Subdivision Desert Canyon
MLS Listing ID 2005951
Style Rambler/Ranch
Bedrooms 3
Full Baths 2
Construction Status Und. Const.
HOA Y/N No
Abv Grd Liv Area 1,658
Year Built 2023
Lot Size 8,712 Sqft
Acres 0.2
Lot Dimensions 84.0x106.0x0.2
Property Description
Location
State UT
County Carbon
Area Price; Carbonville
Zoning Single-Family
Rooms
Basement Full
Primary Bedroom Level Floor: 1st
Master Bedroom Floor: 1st
Main Level Bedrooms 3
Interior
Interior Features Bath: Master, Bath: Sep. Tub/Shower, Disposal, Range/Oven: Free Stdng.
Heating Forced Air, Gas: Central
Cooling Central Air
Flooring Carpet, Laminate
Inclusions See Remarks, Ceiling Fan, Dishwasher: Portable, Microwave, Range, Refrigerator
Fireplace No
Appliance Ceiling Fan, Portable Dishwasher, Microwave, Refrigerator
Laundry Electric Dryer Hookup
Exterior
Exterior Feature Double Pane Windows, Lighting, Sliding Glass Doors, Patio: Open
Garage Spaces 2.0
Utilities Available Natural Gas Connected, Electricity Connected, Sewer Connected, Water Connected
Waterfront No
View Y/N Yes
View Mountain(s)
Roof Type Asphalt
Present Use Single Family
Topography Curb & Gutter, Terrain, Flat, View: Mountain
Porch Patio: Open
Total Parking Spaces 2
Private Pool false
Building
Lot Description Curb & Gutter, View: Mountain
Faces North
Story 2
Sewer Sewer: Connected
Water Culinary
Structure Type Clapboard/Masonite,Frame
New Construction Yes
Construction Status Und. Const.
Schools
Elementary Schools Castle Heights
Middle Schools Mont Harmon
High Schools Carbon
School District Carbon
Others
Senior Community No
Tax ID 01-2310-0082
Acceptable Financing Cash, Conventional, FHA, Seller Finance, VA Loan, USDA Rural Development
Listing Terms Cash, Conventional, FHA, Seller Finance, VA Loan, USDA Rural Development
GET MORE INFORMATION




