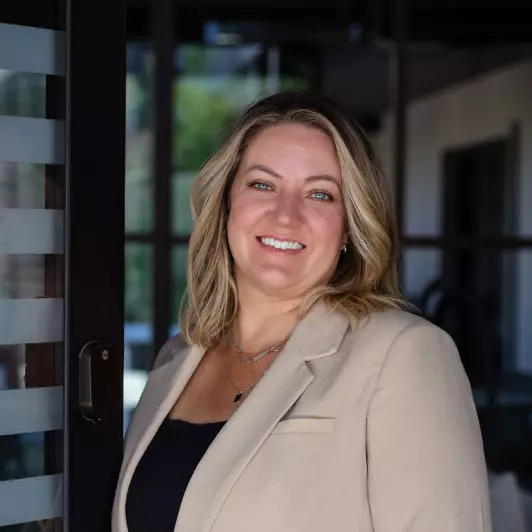83 W 925 N #25 Brigham City, UT 84302
UPDATED:
10/19/2024 12:50 AM
Key Details
Property Type Townhouse
Sub Type Townhouse
Listing Status Active
Purchase Type For Sale
Square Footage 1,524 sqft
Price per Sqft $226
Subdivision North Point
MLS Listing ID 2000333
Style Townhouse; Row-mid
Bedrooms 3
Full Baths 2
Half Baths 1
Construction Status Blt./Standing
HOA Fees $150/mo
HOA Y/N Yes
Abv Grd Liv Area 1,524
Year Built 2023
Annual Tax Amount $1
Lot Size 435 Sqft
Acres 0.01
Lot Dimensions 0.0x0.0x0.0
Property Description
Location
State UT
County Box Elder
Area Brigham City; Perry; Mantua
Zoning Multi-Family
Rooms
Basement Slab
Primary Bedroom Level Floor: 2nd
Master Bedroom Floor: 2nd
Interior
Interior Features Closet: Walk-In, Disposal, Oven: Gas, Range/Oven: Free Stdng., Video Door Bell(s), Smart Thermostat(s)
Cooling Central Air
Flooring Carpet
Inclusions Microwave, Video Door Bell(s), Smart Thermostat(s)
Fireplace No
Window Features Blinds
Appliance Microwave
Laundry Electric Dryer Hookup
Exterior
Exterior Feature Double Pane Windows, Sliding Glass Doors
Garage Spaces 2.0
Utilities Available Natural Gas Connected, Electricity Connected, Sewer Connected, Water Connected
Amenities Available Insurance, Playground, Snow Removal
Waterfront No
View Y/N No
Roof Type Asphalt
Present Use Residential
Total Parking Spaces 6
Private Pool false
Building
Faces Northeast
Story 2
Sewer Sewer: Connected
Water Culinary
Structure Type Stone,Cement Siding
New Construction No
Construction Status Blt./Standing
Schools
Elementary Schools Discovery
Middle Schools Adele C. Young
High Schools Box Elder
School District Box Elder
Others
HOA Fee Include Insurance
Senior Community No
Tax ID 03-264-0025
Monthly Total Fees $150
Acceptable Financing Cash, Conventional, Exchange, FHA, Owner 2nd, VA Loan
Listing Terms Cash, Conventional, Exchange, FHA, Owner 2nd, VA Loan
GET MORE INFORMATION




