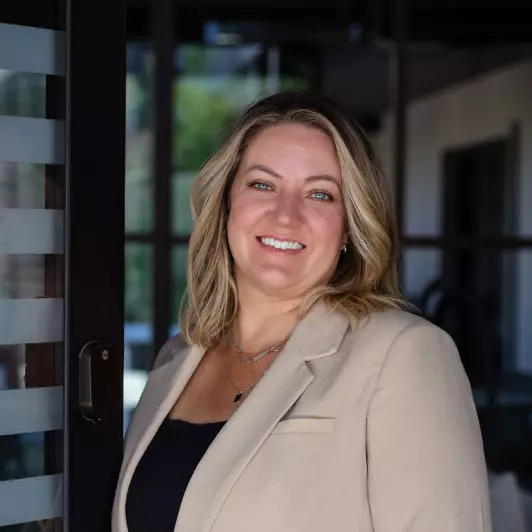920 S 25 E #18F Cedar City, UT 84720
UPDATED:
11/18/2024 04:36 PM
Key Details
Property Type Townhouse
Sub Type Townhouse
Listing Status Active
Purchase Type For Sale
Square Footage 1,242 sqft
Price per Sqft $215
Subdivision Trailside
MLS Listing ID 1995630
Style Townhouse; Row-mid
Bedrooms 3
Full Baths 2
Construction Status Blt./Standing
HOA Fees $115/mo
HOA Y/N Yes
Abv Grd Liv Area 1,242
Year Built 2024
Lot Size 871 Sqft
Acres 0.02
Lot Dimensions 0.0x0.0x0.0
Property Description
Location
State UT
County Iron
Area Cedar Cty; Enoch; Pintura
Zoning Multi-Family
Rooms
Basement Slab
Primary Bedroom Level Floor: 2nd
Master Bedroom Floor: 2nd
Interior
Interior Features Closet: Walk-In, Disposal, Range/Oven: Free Stdng.
Heating Gas: Central
Cooling Central Air
Flooring Carpet
Inclusions Dishwasher: Portable, Microwave, Range
Fireplace No
Appliance Portable Dishwasher, Microwave
Exterior
Utilities Available Natural Gas Connected, Electricity Connected, Sewer Connected, Sewer: Public, Water Connected
Amenities Available Insurance, Sewer Paid, Snow Removal, Trash, Water
Waterfront No
View Y/N Yes
View Mountain(s)
Roof Type Asphalt
Present Use Residential
Topography Curb & Gutter, Fenced: Full, Road: Paved, Sidewalks, View: Mountain
Total Parking Spaces 2
Private Pool false
Building
Lot Description Curb & Gutter, Fenced: Full, Road: Paved, Sidewalks, View: Mountain
Story 2
Sewer Sewer: Connected, Sewer: Public
Water Culinary
Structure Type Asphalt,Stone
New Construction No
Construction Status Blt./Standing
Schools
Elementary Schools East
Middle Schools Cedar Middle School
High Schools Cedar
School District Iron
Others
HOA Fee Include Insurance,Sewer,Trash,Water
Senior Community No
Tax ID B-2040-0018-000F
Monthly Total Fees $115
Acceptable Financing Cash, Conventional, FHA, VA Loan
Listing Terms Cash, Conventional, FHA, VA Loan
GET MORE INFORMATION




