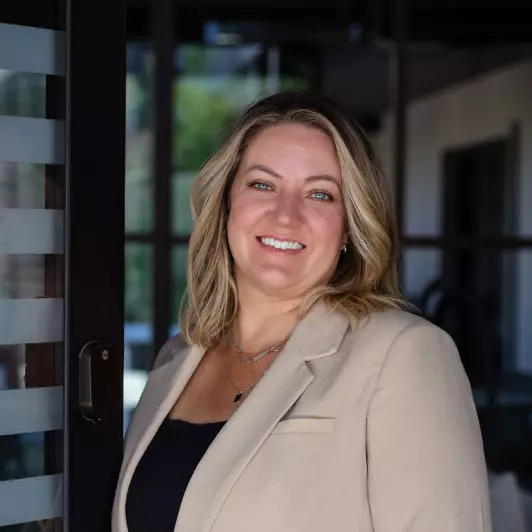745 N CAMBRY DR Garden City, UT 84028
UPDATED:
06/17/2024 11:02 PM
Key Details
Property Type Single Family Home
Sub Type Single Family Residence
Listing Status Active
Purchase Type For Sale
Square Footage 3,000 sqft
Price per Sqft $55
Subdivision Raspberry Patch Esta
MLS Listing ID 1986646
Style Cabin
Bedrooms 4
Full Baths 3
Construction Status Blt./Standing
HOA Fees $300/ann
HOA Y/N Yes
Abv Grd Liv Area 2,400
Year Built 2003
Annual Tax Amount $5,853
Lot Size 0.300 Acres
Acres 0.3
Lot Dimensions 0.0x0.0x0.0
Property Description
Location
State UT
County Rich
Area Garden Cty; Lake Town; Round
Zoning Single-Family, Short Term Rental Allowed
Rooms
Basement Daylight, Walk-Out Access
Primary Bedroom Level Floor: 1st
Master Bedroom Floor: 1st
Main Level Bedrooms 2
Interior
Interior Features Disposal, Great Room, Range/Oven: Free Stdng., Vaulted Ceilings
Cooling Central Air
Flooring Carpet, Tile, Concrete
Fireplaces Number 1
Fireplaces Type Insert
Inclusions Ceiling Fan, Dryer, Fireplace Insert, Freezer, Gas Grill/BBQ, Hot Tub, Microwave, Range, Refrigerator, Washer, Window Coverings, Projector
Equipment Fireplace Insert, Hot Tub, Window Coverings, Projector
Fireplace Yes
Window Features Blinds,Drapes
Appliance Ceiling Fan, Dryer, Freezer, Gas Grill/BBQ, Microwave, Refrigerator, Washer
Exterior
Exterior Feature Balcony, Basement Entrance, Sliding Glass Doors, Storm Doors, Walkout, Patio: Open
Garage Spaces 1.0
Utilities Available Natural Gas Connected, Electricity Connected, Sewer Connected, Water Connected
Amenities Available Barbecue, Electricity, Fire Pit, Gas, Insurance, Maintenance, Pets Not Permitted, Sewer Paid, Snow Removal, Storage, Trash, Water
Waterfront No
View Y/N Yes
View Lake, Mountain(s)
Roof Type Metal
Present Use Single Family
Topography Road: Paved, Terrain: Hilly, Terrain: Steep Slope, View: Lake, View: Mountain, Private
Handicap Access Accessible Doors, Accessible Hallway(s)
Porch Patio: Open
Total Parking Spaces 6
Private Pool false
Building
Lot Description Road: Paved, Terrain: Hilly, Terrain: Steep Slope, View: Lake, View: Mountain, Private
Faces East
Story 3
Sewer Sewer: Connected
Water Culinary
Finished Basement 100
Structure Type Log
New Construction No
Construction Status Blt./Standing
Schools
Elementary Schools North Rich
Middle Schools Rich
High Schools Rich
School District Rich
Others
HOA Fee Include Electricity,Gas Paid,Insurance,Maintenance Grounds,Sewer,Trash,Water
Senior Community No
Tax ID 41-17-050-0017
Monthly Total Fees $300
Acceptable Financing Cash
Listing Terms Cash
GET MORE INFORMATION




