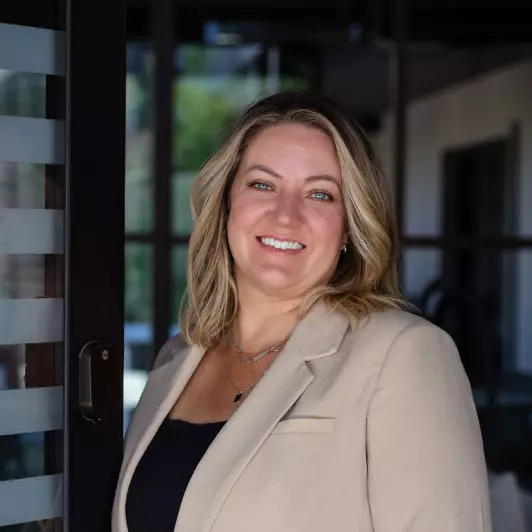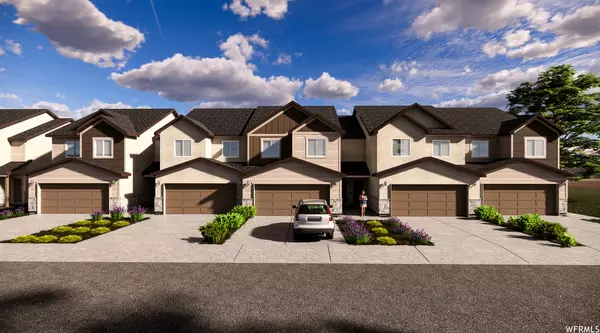535 W 2530 N Cedar City, UT 84720
UPDATED:
08/22/2024 07:17 PM
Key Details
Property Type Multi-Family
Sub Type > 4 Units
Listing Status Active
Purchase Type For Sale
Square Footage 7,465 sqft
Price per Sqft $209
Subdivision Cedar Breaks
MLS Listing ID 1972280
Style Side By Side
Bedrooms 15
Construction Status Und. Const.
HOA Fees $500/mo
HOA Y/N Yes
Year Built 2024
Lot Size 4,356 Sqft
Acres 0.1
Lot Dimensions 0.0x0.0x0.0
Property Description
Location
State UT
County Iron
Area Cedar Cty; Enoch; Pintura
Zoning Multi-Family
Interior
Interior Features Bath: Master, Bath: Sep. Tub/Shower, Closet: Walk-In, Disposal, Great Room, Range/Oven: Free Stdng., Dishwasher: Built-In
Heating Forced Air, Gas: Central
Flooring Carpet
Inclusions Microwave, Range
Fireplace No
Window Features None
Laundry Electric Dryer Hookup
Exterior
Exterior Feature Patio: Open
Garage Spaces 10.0
Utilities Available Natural Gas Connected, Electricity Connected, Sewer Connected, Sewer: Public, Water Connected
Amenities Available Insurance, Maintenance, Sewer Paid, Snow Removal, Trash, Water
Waterfront No
View Y/N No
Roof Type Asphalt
Present Use Residential
Topography Road: Paved, Sprinkler: Auto-Full, Terrain, Flat
Porch Patio: Open
Total Parking Spaces 10
Private Pool false
Building
Lot Description Road: Paved, Sprinkler: Auto-Full
Faces East
Sewer Sewer: Connected, Sewer: Public
Water Culinary
Structure Type Concrete,Stone,Stucco
New Construction Yes
Construction Status Und. Const.
Schools
Elementary Schools None/Other
Middle Schools Canyon View Middle
High Schools Canyon View
School District Iron
Others
HOA Fee Include Insurance,Maintenance Grounds,Sewer,Trash,Water
Senior Community No
Tax ID B-1527-0000-0000
Monthly Total Fees $500
Acceptable Financing Cash, Conventional, FHA, VA Loan
Listing Terms Cash, Conventional, FHA, VA Loan
GET MORE INFORMATION




