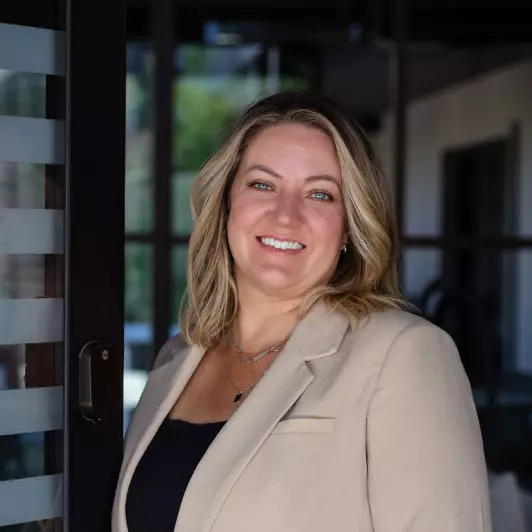5618 S WASATCH BLVD E Holladay, UT 84124
UPDATED:
09/04/2024 02:32 PM
Key Details
Property Type Single Family Home
Sub Type Single Family Residence
Listing Status Active
Purchase Type For Sale
Square Footage 6,200 sqft
Price per Sqft $1,112
Subdivision Silverhawk
MLS Listing ID 1970864
Style Stories: 2
Bedrooms 6
Full Baths 4
Half Baths 1
Construction Status To Be Built
HOA Y/N No
Abv Grd Liv Area 4,500
Year Built 2024
Annual Tax Amount $1,000
Lot Size 1.030 Acres
Acres 1.03
Lot Dimensions 0.0x0.0x0.0
Property Description
Location
State UT
County Salt Lake
Area Holladay; Millcreek
Zoning Single-Family
Rooms
Basement Walk-Out Access
Primary Bedroom Level Floor: 1st
Master Bedroom Floor: 1st
Main Level Bedrooms 4
Interior
Interior Features Alarm: Security, Basement Apartment, Bath: Master, Bath: Sep. Tub/Shower, Disposal, Kitchen: Second, Oven: Double, Granite Countertops
Heating Electric, Gas: Central
Cooling Central Air
Flooring Carpet, Hardwood, Tile
Fireplaces Number 2
Fireplaces Type Fireplace Equipment
Inclusions Ceiling Fan, Fireplace Equipment, Hot Tub, Microwave, Range, Refrigerator, Smart Thermostat(s)
Equipment Fireplace Equipment, Hot Tub
Fireplace Yes
Appliance Ceiling Fan, Microwave, Refrigerator
Laundry Gas Dryer Hookup
Exterior
Exterior Feature Balcony, Basement Entrance, Deck; Covered, Double Pane Windows, Entry (Foyer), Sliding Glass Doors, Walkout
Garage Spaces 20.0
Utilities Available Natural Gas Available, Electricity Available, Sewer: Public
Waterfront No
View Y/N No
Roof Type Composition
Present Use Single Family
Topography Fenced: Full, Secluded Yard, Terrain: Steep Slope
Total Parking Spaces 30
Private Pool true
Building
Lot Description Fenced: Full, Secluded, Terrain: Steep Slope
Faces East
Story 2
Sewer Sewer: Public
Water Culinary
Finished Basement 100
Structure Type Composition,Stone
New Construction Yes
Construction Status To Be Built
Schools
Elementary Schools Cottonwood
Middle Schools Olympus
High Schools Olympus
School District Granite
Others
Senior Community No
Tax ID 22-14-178-030
Acceptable Financing Cash, Conventional
Listing Terms Cash, Conventional
GET MORE INFORMATION




