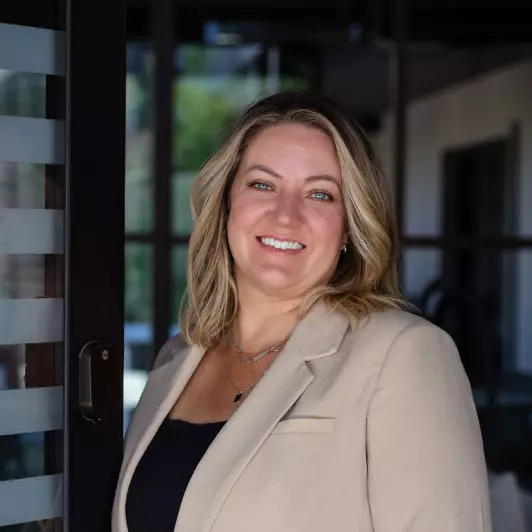482 KACHINA WAY Moab, UT 84532
UPDATED:
11/19/2024 05:14 PM
Key Details
Property Type Single Family Home
Sub Type Single Family Residence
Listing Status Active
Purchase Type For Sale
Square Footage 4,672 sqft
Price per Sqft $212
Subdivision Millcreek Cove
MLS Listing ID 1897991
Style Rambler/Ranch
Bedrooms 6
Full Baths 4
Half Baths 1
Construction Status Blt./Standing
HOA Y/N No
Abv Grd Liv Area 2,336
Year Built 2008
Annual Tax Amount $3,807
Lot Size 9,147 Sqft
Acres 0.21
Lot Dimensions 0.0x0.0x0.0
Property Description
Location
State UT
County Grand
Area Moab Valley; Pack Creek
Zoning Single-Family
Rooms
Basement Full
Primary Bedroom Level Floor: 1st, Basement
Master Bedroom Floor: 1st, Basement
Main Level Bedrooms 3
Interior
Interior Features Alarm: Fire, Bath: Master, Closet: Walk-In, Den/Office, French Doors, Gas Log, Intercom, Jetted Tub, Kitchen: Second, Granite Countertops
Cooling Central Air
Flooring Carpet, Hardwood, Tile
Fireplaces Number 2
Inclusions Dishwasher: Portable, Range, Range Hood, Refrigerator, Satellite Dish, Wood Stove
Equipment Wood Stove
Fireplace Yes
Window Features Blinds
Appliance Portable Dishwasher, Range Hood, Refrigerator, Satellite Dish
Laundry Electric Dryer Hookup
Exterior
Exterior Feature Double Pane Windows, Patio: Open
Garage Spaces 2.0
Utilities Available Natural Gas Connected, Electricity Connected, Sewer Connected, Sewer: Public, Water Connected
Waterfront No
View Y/N Yes
View Mountain(s), View: Red Rock
Roof Type Asphalt
Present Use Single Family
Topography Curb & Gutter, Fenced: Part, Road: Paved, Sidewalks, Sprinkler: Auto-Full, View: Mountain, Drip Irrigation: Auto-Part, View: Red Rock
Handicap Access Accessible Hallway(s)
Porch Patio: Open
Total Parking Spaces 6
Private Pool false
Building
Lot Description Curb & Gutter, Fenced: Part, Road: Paved, Sidewalks, Sprinkler: Auto-Full, View: Mountain, Drip Irrigation: Auto-Part, View: Red Rock
Story 2
Sewer Sewer: Connected, Sewer: Public
Water Culinary
Finished Basement 100
Structure Type Asphalt,Brick,Frame
New Construction No
Construction Status Blt./Standing
Schools
Elementary Schools Helen M. Knight
Middle Schools Grand County
High Schools Grand County
School District Grand
Others
Senior Community No
Tax ID 01-0MCV-0015
Acceptable Financing Cash, Conventional
Listing Terms Cash, Conventional
GET MORE INFORMATION




