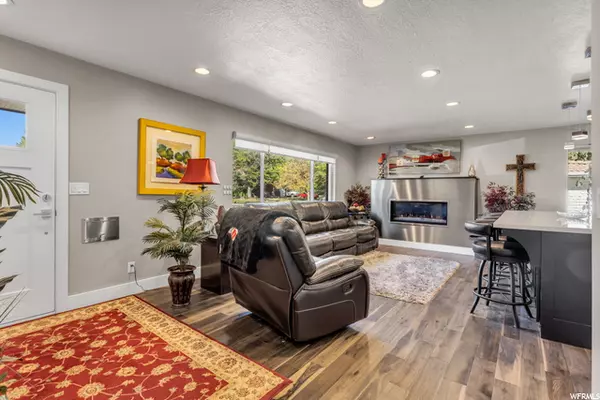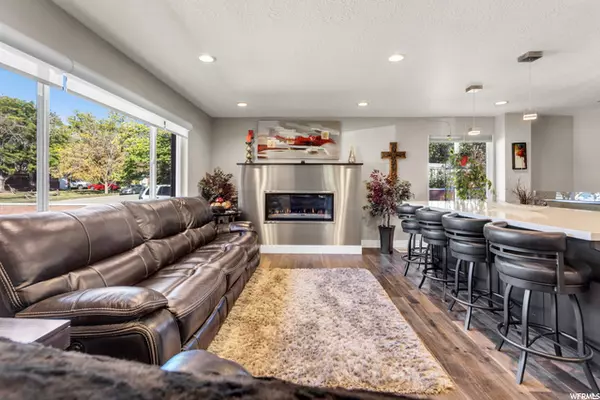2206 E BENDAMERE CIR Millcreek, UT 84109
UPDATED:
09/04/2024 09:26 AM
Key Details
Property Type Single Family Home
Sub Type Single Family Residence
Listing Status Active
Purchase Type For Sale
Square Footage 5,304 sqft
Price per Sqft $471
Subdivision Bendamere Heights
MLS Listing ID 1771124
Style Stories: 2
Bedrooms 5
Full Baths 4
Three Quarter Bath 2
Construction Status Blt./Standing
HOA Y/N No
Abv Grd Liv Area 3,967
Year Built 1956
Annual Tax Amount $4,651
Lot Size 10,890 Sqft
Acres 0.25
Lot Dimensions 0.0x0.0x0.0
Property Description
Location
State UT
County Salt Lake
Area Salt Lake City; Ft Douglas
Zoning Single-Family
Rooms
Other Rooms Workshop
Basement Full, Walk-Out Access
Primary Bedroom Level Floor: 1st, Floor: 2nd
Master Bedroom Floor: 1st, Floor: 2nd
Main Level Bedrooms 2
Interior
Interior Features Alarm: Security, Bar: Wet, Bath: Master, Bath: Sep. Tub/Shower, Central Vacuum, Closet: Walk-In, Den/Office, Disposal, Floor Drains, Gas Log, Great Room, Kitchen: Second, Kitchen: Updated, Oven: Gas, Vaulted Ceilings, Granite Countertops, Theater Room
Cooling Central Air
Flooring Carpet, Hardwood, Tile
Fireplaces Number 2
Fireplaces Type Insert
Inclusions Alarm System, Ceiling Fan, Compactor, Fireplace Insert, Microwave, Play Gym, Range, Range Hood, Refrigerator, Satellite Dish, Water Softener: Own, Window Coverings, Workbench
Equipment Alarm System, Fireplace Insert, Play Gym, Window Coverings, Workbench
Fireplace Yes
Window Features Blinds,Full,Shades
Appliance Ceiling Fan, Trash Compactor, Microwave, Range Hood, Refrigerator, Satellite Dish, Water Softener Owned
Laundry Electric Dryer Hookup
Exterior
Exterior Feature Basement Entrance, Deck; Covered, Double Pane Windows, Lighting, Patio: Covered, Walkout, Patio: Open
Garage Spaces 3.0
Waterfront No
View Y/N Yes
View Mountain(s)
Roof Type Asphalt
Present Use Single Family
Topography Cul-de-Sac, Fenced: Full, Secluded Yard, Sprinkler: Auto-Full, View: Mountain, Private
Porch Covered, Patio: Open
Parking Type Rv Parking
Total Parking Spaces 3
Private Pool false
Building
Lot Description Cul-De-Sac, Fenced: Full, Secluded, Sprinkler: Auto-Full, View: Mountain, Private
Faces North
Story 3
Water Culinary, Rights: Owned, Secondary
Finished Basement 100
Structure Type Brick
New Construction No
Construction Status Blt./Standing
Schools
Elementary Schools Rosecrest
Middle Schools Evergreen
High Schools Olympus
School District Granite
Others
Senior Community No
Tax ID 16-27-133-002
Acceptable Financing Assumable, Cash, Conventional
Listing Terms Assumable, Cash, Conventional
GET MORE INFORMATION




